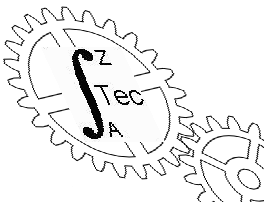E-houses are custom-built electrical substations manufactured according to power plant processes and environmental conditions, dedicated to shelter typical electrical equipment dimensions and configurations.
Complying with IEC 62271-202 (High-voltage/low-voltage prefabricated substation), the E-House offer logistics and time frame advantage, concurrently quality, functionality and operational safety as a site built typical substation.

The E-House basic duty industries:
- Coal, Gas and Steam Power plant,
- Renewable Energy Power Plants,
- Mining,
- Oil & Gas plant
Typically, equipment installed inside the E-House:
- Low voltage Motor Control Centre (MCC)
- Medium voltage switchgears (MV-SWG)
- LV AC distribution boards (LV-DB)
- LV DC Distribution boards including uninterruptable power supply (UPS) and Batteries (BTRY)
- Variable Speed Drivers (VFD)
- Instrumentation, Control and Safety Systems (ICSS)
- Lighting and small power outlets
- Fire detection and suppression (FGS)
- Ventilation, air conditioning and pressurization (HVAC)
- Panels interconnection cabling
Benefits of steel E-House prefabricated substations
- The logistics and costs of one trip relatively to shipping all equipment to site in separate transport trips.
- The risk of logistics and coordination of the various companies and individuals for onsite specific installation, commissioning, wiring and test of electrical substation typical equipment and utilities, is minimized by the turnkey substation;
- Short manufacturing time, adaptability of the building design to project technical needs and site environmental and safety requirements, the flexibility for structural modification most of the time appear during project advancement;
- Performing the settings, functional test and adjustments of all integrated systems on integrator facility minimizing on-site installation, commissioning and start-up time is a significant project time and cost benefit.
E-House typical design
The E-house overall dimensions constraints are the logistics of transportation, port and site lifting endowments. Depending on site environmental and hazardous conditions, the E-house could be built and shipped in modular sections, bolted or welded on site to form larger substations.
Current E-House design, by modularity, typical’s and genuine framework, permit a unique and easy adaptation to various constructive exigencies, an effective and cost competitive manufacturing process, the shortest lead time.
Type LF (one module, false floor for cabling), dimension: L 12; 15; 18; 21 x W3.5 x H3.9 m, one access and one emergency exit door, removable panel for equipment installation

Typical Equipment arrangement

Type WF (multimodule, false floor for cabling) E-House, modules standard dimension L12 x W3.3 x H3.9 m
Typical Equipment arrangement Type W – E-House

Type SWF (2
level superposed modules, false
floor for cabling) E-House, modules standard dimension L12.3 x W3.3 x
H3.50 m, the typical module design and equipment arrangement is similar to WF
type, according to customer specification the walls between modules could be
removed.
Typical project schedule
Type LF 15 x 3.5 x 3.95 m, including HVAC, fire detection & suppression, internal cabling
| Task Description | Mfg days | |
| 1 | Engineering, incl shop drawings | 10 |
| 2 | BOM and purchasing orders releasing | 2 |
| 3 | Containers manufacturing | 10 |
| 4 | Containers mechanical adaptation and assembly | 2 |
| 5 | Electrical integration Floor insulation installation, False Floor cable trays & grounding bar Free Issue Panels installation, HVAC & pressurization units and ducting, Subdistribution Panel, Lighting and power outlets, Walls and roof sandwich panels installation) Fire detection (detectors installation and cabling), Free Issue Panels cabling Groundings Integrator SOW internal test | 20 |
| 6 | FAT | 1 |
| 7 | Packing, incl PL and custom documentation | 2 |
E-Room standard lead time: 9 weeks from PO,
Technical Specification / Codification matrix
By centralizing most important typical E-House features, the vendor particular technical specification & codification matrix represents an effective tool for clear illustration of standard scope, performance and alternatives, as well budgetary price list, useful even from project feasibility study. Below a sample with some basics.

Typical E-House inspection and test plan
(V-Vendor scope; C- Customer scope)
| Check List | V | C | FAT | |
| 1 | Container dimension | X | X | |
| 2 | Check of nameplates | X | X | |
| 3 | Welding map, applicable WPS / WPQR | X | X | |
| 4 | Welders certificates | X | X | |
| 5 | NDT | X | ||
| 6 | Painting color, thickness and adherence | X | X | |
| 7 | Panels installation and dimension | X | X | |
| 8 | LV Cables insulation resistance | X | ||
| 9 | MV Cables insulation resistance | X | ||
| 10 | Vendor scope Electrical apparatus type and ratings | X | X | |
| 11 | Cables trays and cabling | X | X | |
| 12 | Panels cabling continuity | X | ||
| 13 | Lighting and outlets arrangement and performance | X | X | |
| 14 | HVAC and Pressurization arrangement and performance | X | X | |
| 15 | Fire Fighting arrangement and performance | X | X | |
| 16 | Free Issue Panels test | X | ||
| 17 | Water tightness | X |
